This is a plan by which you can make a lager seating set. We call it ‘lager’ because seating sets like this one are often found in ‘beer houses’ - pubs.
In the picture you can see that it is a simple but solid construction that may last for decades. According to this plan you will be able to make table and a bench, and if you want to, add some chairs by simply lowering the width of the bench. On our site there is another plan for making a similar seating set, and you can find it by clicking on the following link: Beer seating set plan.
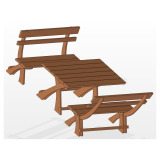
Table dimensions in our plan: L 805mm (31.69in), W 1800 mm (70.87in) and H 750mm (29.53in).
Bench dimensions in our plan:L 531mm (20.89in), W 1800 mm (70.87in) and H 981mm (38.61in).
Such seating sets are typical not only for pubs and taverns, but also yards, gardens and parks. They are mainly used indoors, and if good quality timber is properly protected against weather impacts, they are suitable for outdoor use, too. This seating set is not easy to make, but certainly not too complicated, so do not feel discouraged. In order to adjust its making to suit the skills of amateur woodworkers, we have tried to avoid the use of woodworking joints wherever possible, so that fasteners are mostly used as joints between the parts. We have also tried to design the parts to be of simple shape, except for the leg parts that are curved to make them look more attractive. With the jig saw power tool, which is a very common power tool in amateur workshops, there will be no trouble to make the parts mentioned.
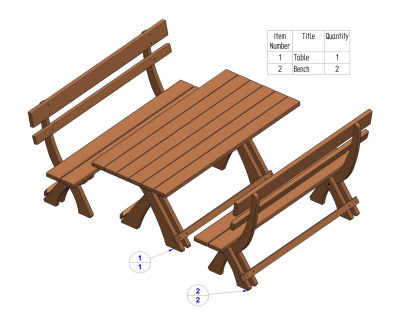
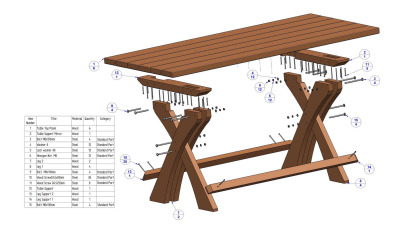
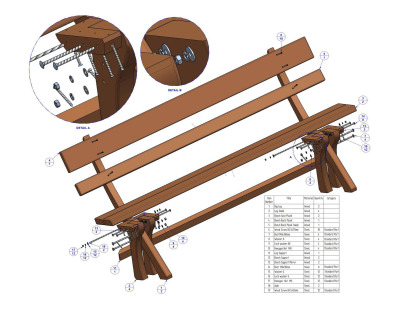
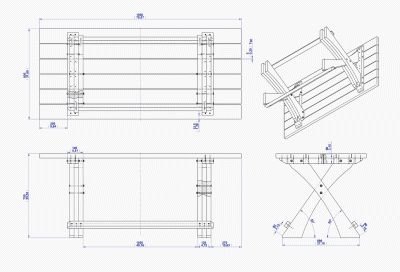
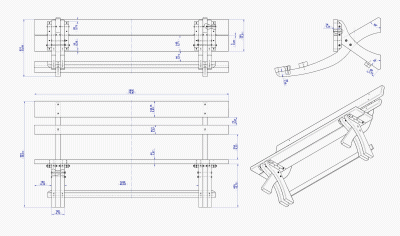
You can easily adjust the dimensions of the table and the bench to your requirements. For comfortable sitting at the table, a width of 650 to 750 mm (minimum 600mm) is needed for a person of average size.
The following are useful figures if you want to customize the seating set:
- for 4, 6 or 8 persons;
- for persons of height and weight above or below average.
The seating set based on our plan is meant for 6 people. Also, the tabletop is large enough to have a set of dishes (Casual place sitting) in front of each seat. Within the plan, you can see all the required dimensions of the parts and assemblies, a parts list and an exploded view, so it is almost certain that no major problems should occur in the process of making this nice but also durable seating set.