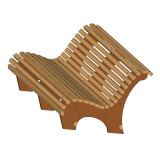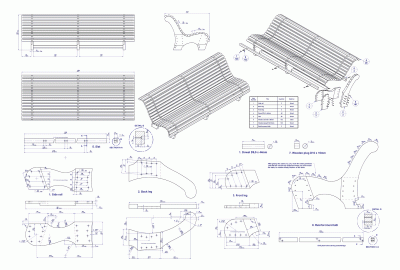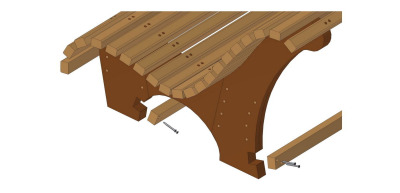With the free woodworking project that you can download on this page you can make Contoured park bench. It's a perfect bench to sit on to enjoy your outdoor space.
This plan has been developed on the basis of drawings found in old Russian books from the early 20th century whose subject is park design and equipment for parks and public areas. Nowadays, due to theft and vandalism, wooden benches like these are no longer used in parks, so they are ideal for your garden or yard. This park bench is solid, simple, elegantly designed, ergonomic and if properly maintained, will last for decades.

Length: 2286mm (90''); Depth: 915mm (36''); Height: 713mm (28 1/16'')
Our contoured bench plan includes: an assembly drawing, an exploded view and the drawings of all the parts with necessary dimensions. The park bench plan can be downloaded as a 2D CAD drawing in DWG file format or as a drawing in PDF file format. For all who require a 3D model of the bench, a STEP version is available.

After you study the documentation thoroughly, you will realize that this park bench is very easy to customize to your needs i.e. it can be extended or shortened even to the size of a chair. According to our plan, laths are attached to the legs with dowels. In case this does not suit you, you can also use wood screws or the like.
We recommend that you strengthen the bench by adding laths to the legs from behind or closer to the ground, as you can see in the following picture:

We hope that this free woodworking plan will help you make a quality outdoor bench.