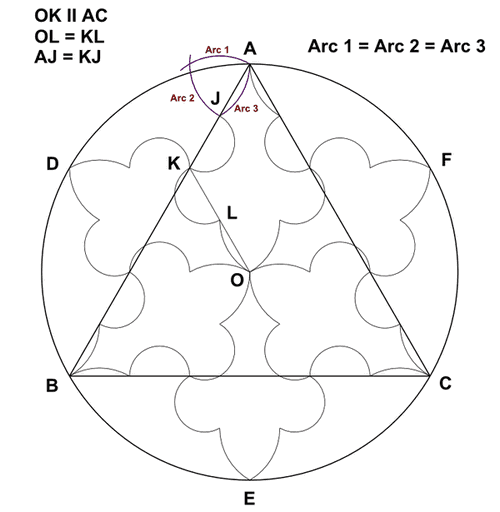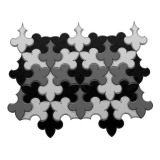The following illustration shows how to properly draw the 2D contour that will enable you to obtain the 3D tile model.

The 2D tile contour and the way how to draw it can also be downloaded at the link: Radial symmetry pattern
The 3D model presented here has been inspired by the design of early tiles from Florence.
As you can see, these tiles can be applicable even today for paving sidewalks, yards, public spaces, etc... Within the file there is only one 3D tile segment that can be arranged in 3D CAD software as shown in the picture. The 3D model is not realistic in size and needs to be scaled as desired if you want to use it for the making of the tile.

Rhino 3D
Solid 3D model - .stp (standardized 3D graphic exchange file format)
Surface 3D model - .3dm (Rhinoceros 3D CAD software native file format)
The following illustration shows how to properly draw the 2D contour that will enable you to obtain the 3D tile model.

The 2D tile contour and the way how to draw it can also be downloaded at the link: Radial symmetry pattern
Submitted by Ceh Jan